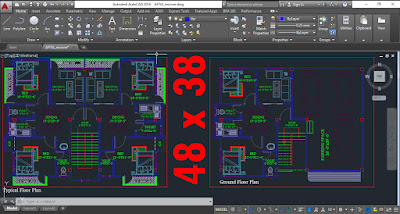48 X 38 Floor Plan in AutoCAD
You can download 48 x 38 residential building floor plan auto cad dwg and pdf file here. This floor area 1800 square feet. And every floor has two units.
48 X 38 Floor Plan in AutoCAD
 |
| 48 X 38 Floor Plan in AutoCAD |
To know more about this residential building floor plan and download AutoCAD dwg /pdf file . In this website, you know more details and auto cad dwg and pdf file download link.
Labels: Floor-Plan-in-AutoCAD


0 Comments:
Post a Comment
Subscribe to Post Comments [Atom]
<< Home